Portfolio
For more information and photographs, please click on the project title or image.-
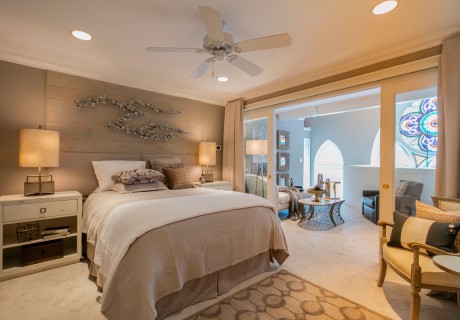
Annapolis Show House 2015
The Master Bedroom featured a Shiplap Wall washed in the same paint as the drywall. The view of the Church window in this Condo renovation was the star of the show! The Creams and Taupes were layered in the Master
-
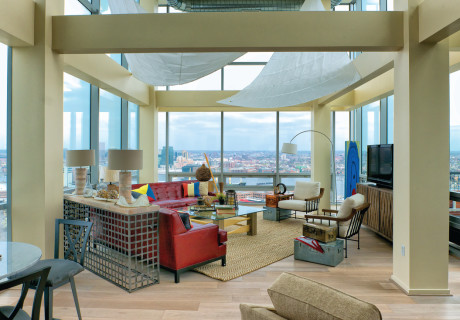
Silo Point Baltimore Symphony Show House
After being selected to design a penthouse condo on the 23rd and 24th floors of an old Gain Silo built in 1923 overlooking the harbor, the design took a nautical turn because of the surrounding water views. The two story
-
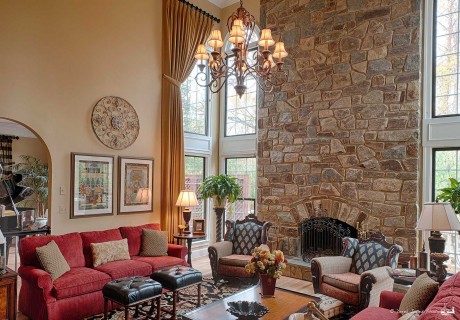
Aisquith Oaks Redesign
The new space plan that Fitzsimmons Design came up with at Aisquith Oaks was very functional. That’s where we started with our design concept for the space. The antique pair of Gothic Chairs by the fireplace were reupholstered with attitude.
-
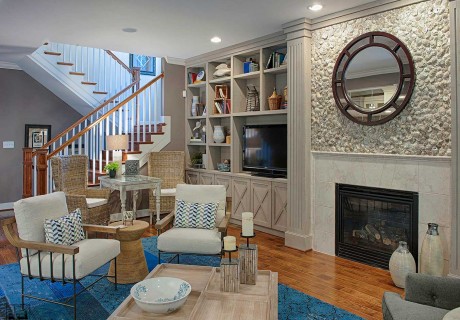
Maryland Green Show House
Fitzsimmons Design was selected to do the Living Room of the 2012 Designer Show Home. The Green aspect of the home really intrigued us. We were a month into the process when another Interior Designer that was designing the adjoining
-
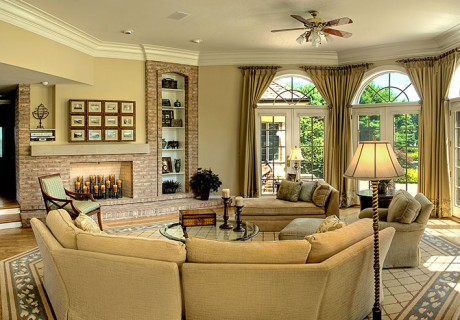
Wye River Home
The Wye River Home was definitely one of my favorite projects. It was a home away from home on Wye Island. The clients and my team worked seamlessly together on the 6,000 square foot home from top to bottom. We
-
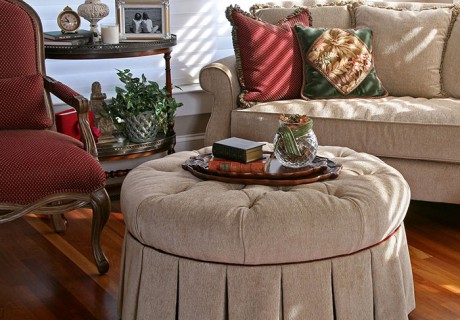
InTown Traditional
This home in Downtown Annapolis is in the midst of all of the action. We have been working with this client for many years and had just finished their last home on the outskirts of Annapolis and they announced they
-
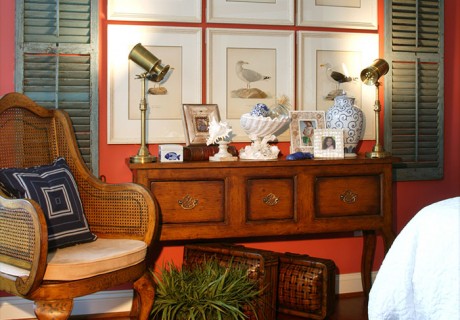
Nantucket on The Severn
Nantucket on the Severn was a Show House done for the Breast Cancer Society in Severna Park, Md. Fitzsimmons Design Associates was awarded the Guest Bedroom with the adjoining Bath. To create the “Chesapeake Cozy” interior we used shells and
-
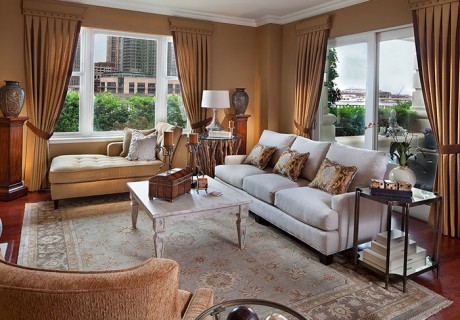
Ritz Carlton Baltimore
Fitzsimmons Design Associates was awarded the Living Room in the Baltimore Symphony Show House in 2012. The Condo overlooked the Harbor and was very water oriented. It was a large open space with enough room to do two separate groupings.
